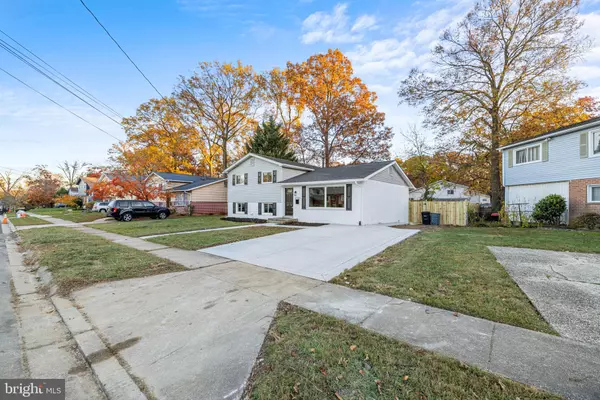$500,000
$499,900
For more information regarding the value of a property, please contact us for a free consultation.
2003 PELDEN RD Hyattsville, MD 20783
4 Beds
3 Baths
1,842 SqFt
Key Details
Sold Price $500,000
Property Type Single Family Home
Sub Type Detached
Listing Status Sold
Purchase Type For Sale
Square Footage 1,842 sqft
Price per Sqft $271
Subdivision Adelphi Mill
MLS Listing ID MDPG2096438
Sold Date 01/25/24
Style Split Level
Bedrooms 4
Full Baths 2
Half Baths 1
HOA Y/N N
Abv Grd Liv Area 1,842
Originating Board BRIGHT
Year Built 1963
Annual Tax Amount $5,773
Tax Year 2022
Lot Size 6,761 Sqft
Acres 0.16
Property Description
Welcome to a modern sanctuary nestled at 2003 Pelden Rd, where sophistication meets comfort in this fully remodeled single-family residence.
Step into a canvas of fresh, contemporary hues that elevate the home's ambiance. Brilliant LED lights adorn every corner, enhancing the home's allure and energy efficiency. Discover culinary delights in a spacious kitchen featuring a magnificent island adorned with waterfall quartz, complementing the stainless steel appliances for a chef's dream space. Remodeled to perfection, the bathrooms blend style and functionality seamlessly. Experience comfort in carpeted bedrooms that exude warmth while providing ample space for relaxation.
A generously-sized driveway caters to multiple cars, ensuring ease and convenience for residents and guests. Enjoy privacy and security in the fenced backyard, offering an ideal space for outdoor activities and tranquility. Embrace worry-free living with the assurance of a recently installed roof.
The upper and main levels showcase beautifully refinished hardwood floors, adding elegance and allure to the home. The lower level boasts durable and stylish LVP flooring, perfect for high-traffic areas.
This immaculate residence epitomizes modern living with its blend of contemporary design and functional upgrades.
Location
State MD
County Prince Georges
Zoning RSF65
Rooms
Basement Connecting Stairway, Fully Finished, Outside Entrance
Interior
Hot Water Natural Gas
Heating Central
Cooling Central A/C
Fireplace N
Heat Source Natural Gas
Exterior
Waterfront N
Water Access N
Accessibility None
Parking Type Driveway, On Street
Garage N
Building
Story 3
Foundation Brick/Mortar
Sewer Public Sewer
Water Public
Architectural Style Split Level
Level or Stories 3
Additional Building Above Grade, Below Grade
New Construction N
Schools
School District Prince George'S County Public Schools
Others
Senior Community No
Tax ID 17171901883
Ownership Fee Simple
SqFt Source Assessor
Special Listing Condition Standard
Read Less
Want to know what your home might be worth? Contact us for a FREE valuation!

Our team is ready to help you sell your home for the highest possible price ASAP

Bought with Karen Reisdorf • Berkshire Hathaway HomeServices PenFed Realty






